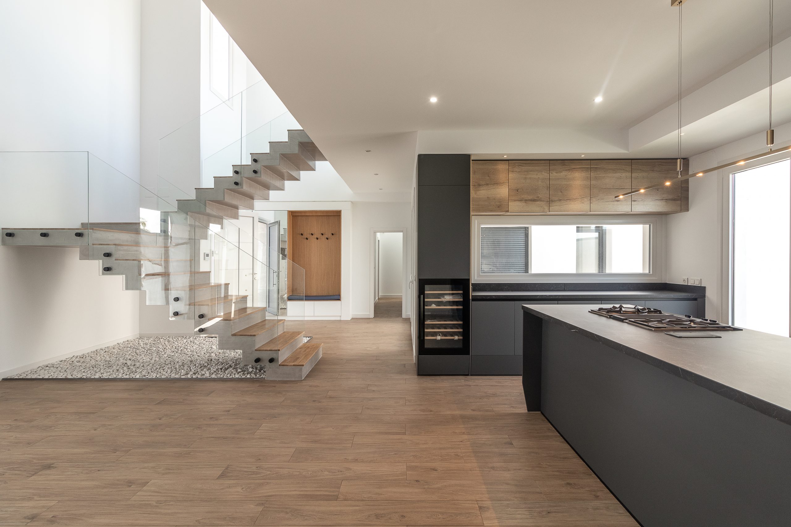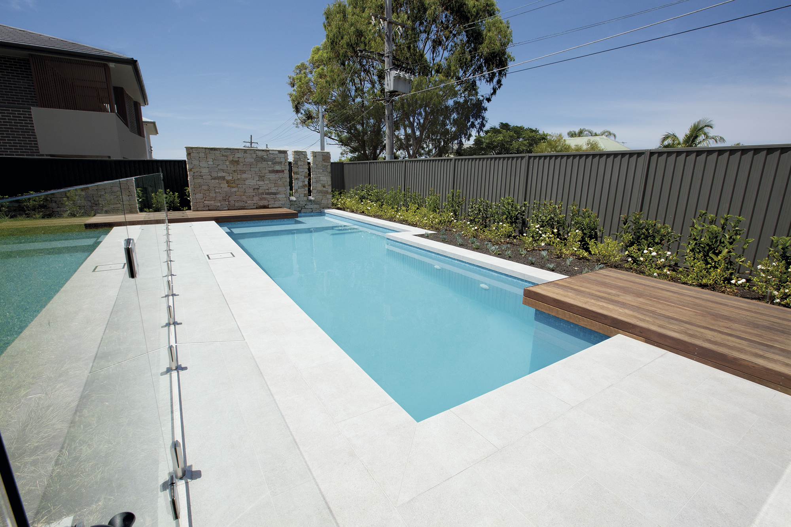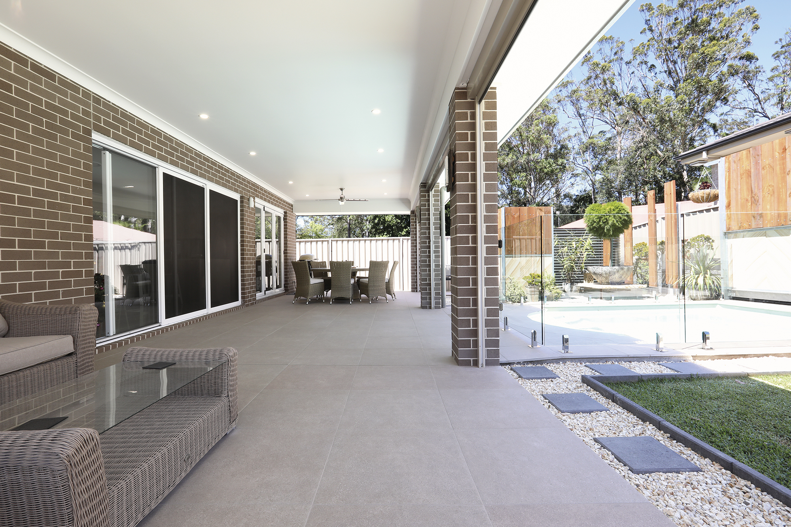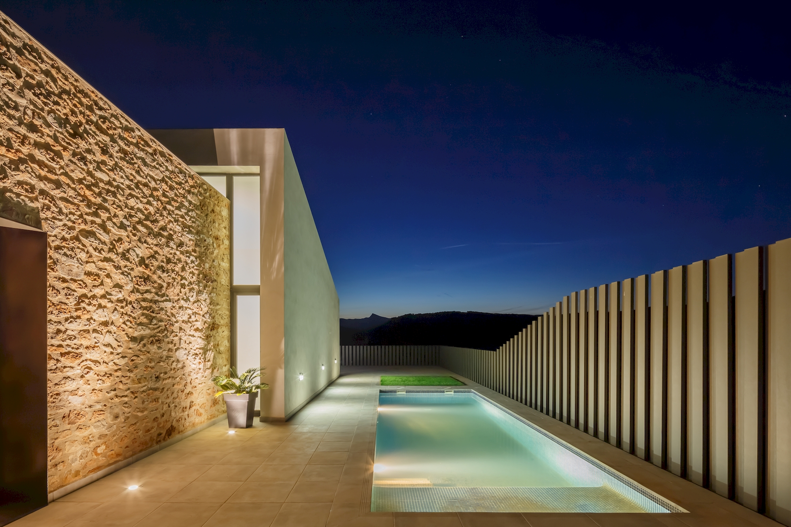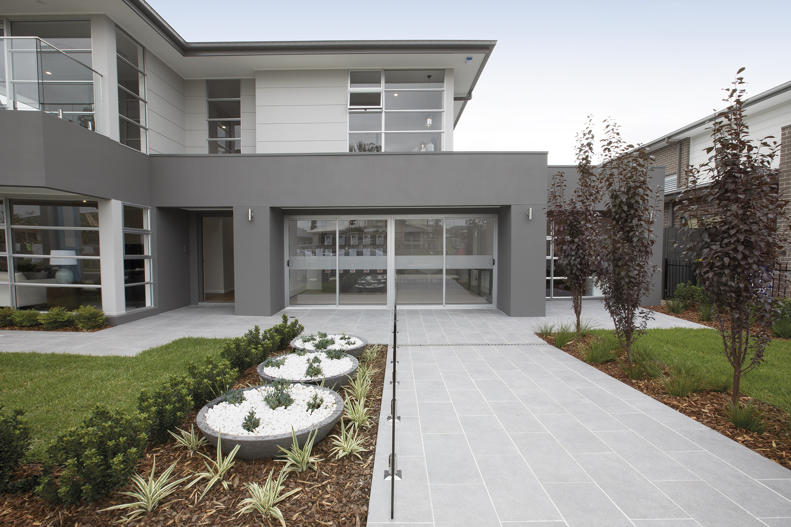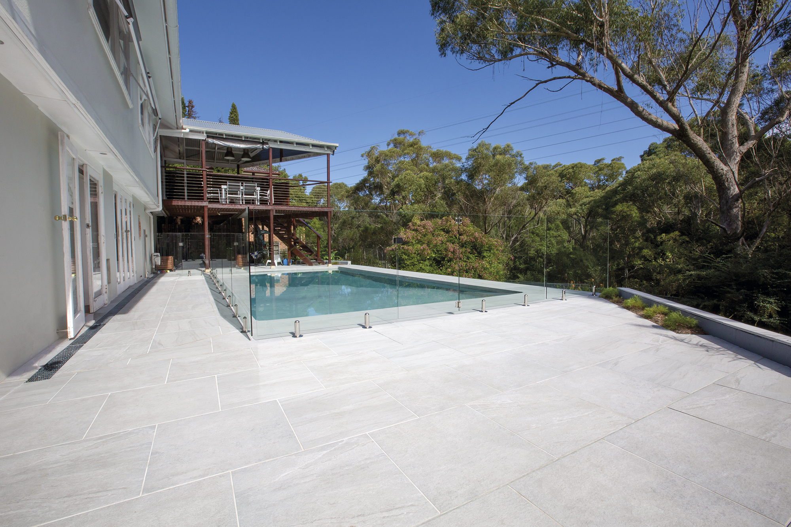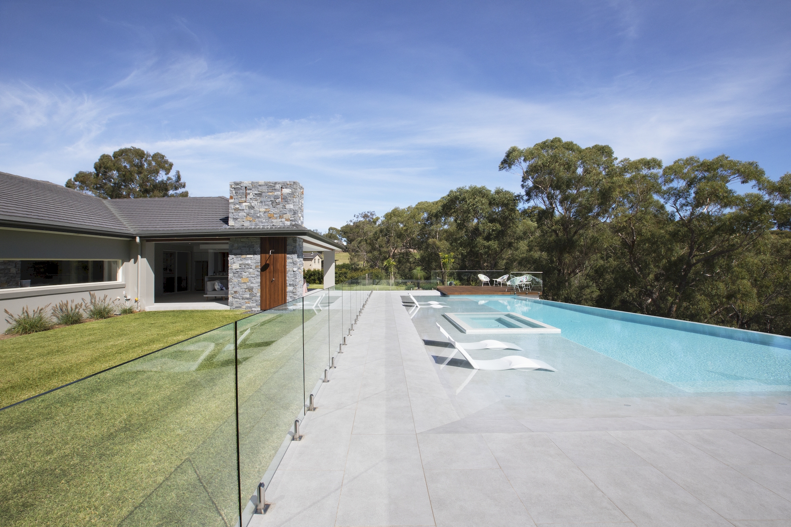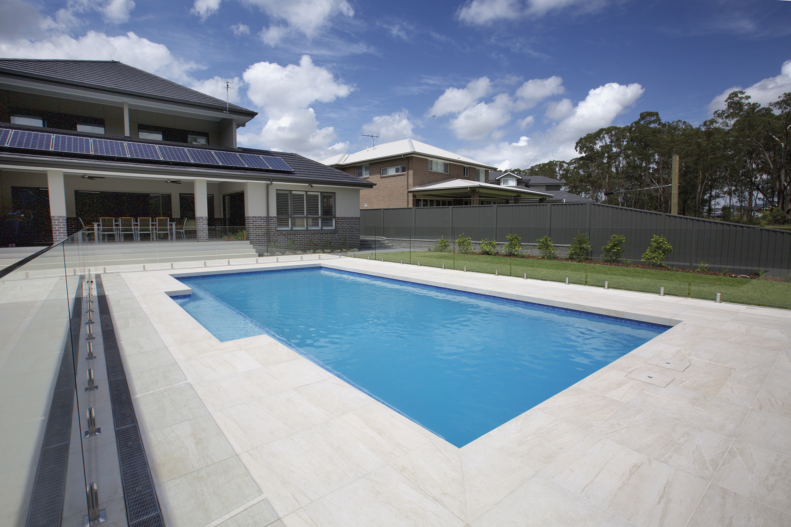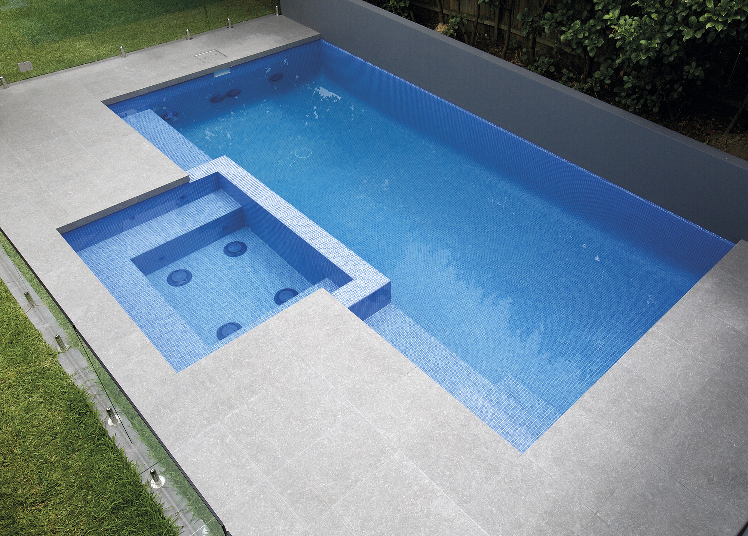- Collection
- LOCATIONSidney
A project in Sydney with an avant-garde touch, it stands out for its style details, a facade that merges with the floor and ceiling.
A whole harmonious set of perfectly integrated austere shades.
- Collection
- LOCATIONPalma de Mallorca
This is how the majestic façade of Palma de Mallorca looks, with its simple geometrical lines and figures, a balance of tones that harmonizes with the construction materials used.
We enter the complex and discover how the aesthetics of this façade are part of a carefully designed ensemble, with smooth lines and respecting the surrounding environment.
- Collection
- LOCATIONAustralia
Searching among our projects, we entered Australia where the main bet is in the pool, this element has become a key factor in the architectural composition of this work.
The combination of Livermore with the wood and the natural stone, make the whole a harmonic space of careful aesthetics.
- Collection
- LOCATIONAustralia
Single-family home in Canberra, Australia, between the classic and the modern, a project that seeks a fusion of different materials but that forms a harmonious whole.
It invites to share the space and enjoy open spaces.
- Collection
- LocationHuelva
- ArchitectDual Arquitectura
- PhotographyJulia Molina Virués
Casa Sarasate is a newly built house in Huelva. The project was developed between 2018 and 2020 by DUAL Arquitectura (link to: http://dual-arquitectura.com/proyectos/vivienda-unifamiliar-pablo-sarasate). A space invaded by the luminosity that comes through the windows giving life to every corner. A home that connects its inhabitants with the outside and also with the inside, as Casa Sarasate has an integrated kitchen where the intensity of the furniture and the purity of the walls make the warmth of the wood the protagonist.
Formentera Roble is the collection chosen by the studio to tastefully clad the interiors of the home. Using the flooring as a thread that tells the story of a contemporary family home. With straight lines and intelligent contrasts that outline an efficient and attractive aesthetic, with perfect visual balance of the staircase thanks to the use of concrete and wood.
Name: Sarasate House
Location: Lepe, Huelva
Architects: DUAL Arquitectura (@dual_arquitectura)
Photography: Julia Molina Virués
Material: Formentera Oak 19,4x120cm by Rocersa
- Collection
- LOCATIONAustralia
In this Australian single-family home, without a doubt, the swimming pool is the protagonist of the exterior space, a key factor in the architectural composition where every detail is taken care of.
Nature enters the space creating a fusion between the natural beauty of the area and the living space.
- Collection
- LOCATIONAustralia
Careful details, simple lines and a feeling of spaciousness that this single-family home in Canberra conveys.
Its warm colours and purity of space give a feeling of peace and relaxation.
- Collection
- LOCATIONEls Ibarsos (Castellón)
Contemporary this single-family house in Castellón with views of the land around us.
A project where the combination of different materials with a minimalist aesthetic is sought.
An architectural composition, highlighting and creating different atmospheres and spaces.
- LOCATIONMelbourne
A whole contrast of colours and sensations in this swimming pool in a family home in Melbourne.
The connection with nature provides a space without defined limits.
Careful and neat details, clean and refined forms that integrate into the landscape.
- Collection
- LOCATIONSidney
Family home swimming pool in Sydney.
The connection and continuity between the exterior spaces of this majestic home, blend with the nature of the place.
The subtle greyish tone chosen contrasts with the green and blue colours of the natural elements.
Everything has been designed to create a harmonious space that invites relaxation.
